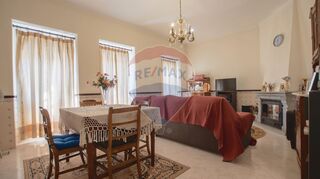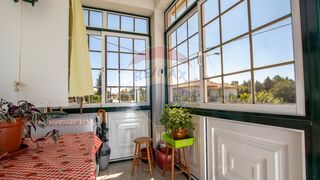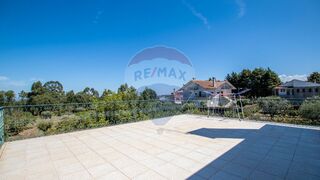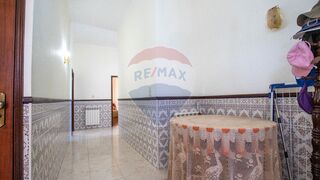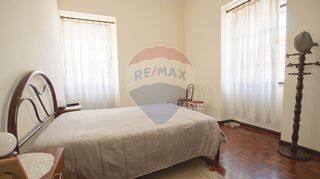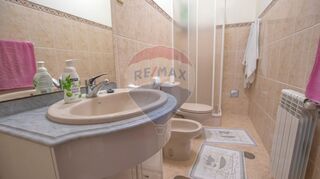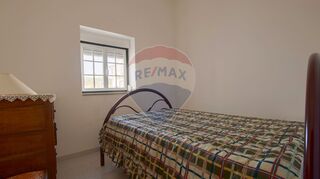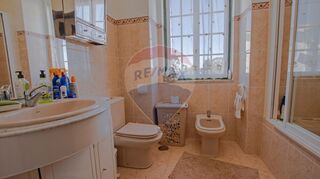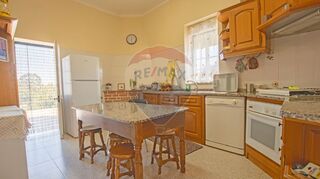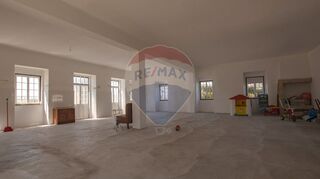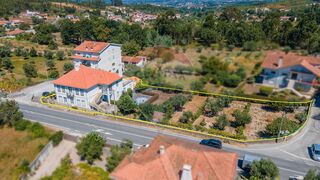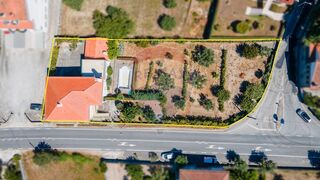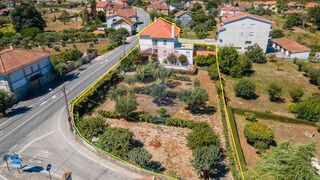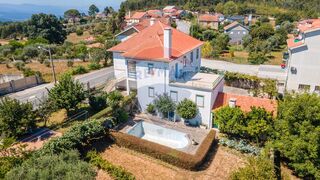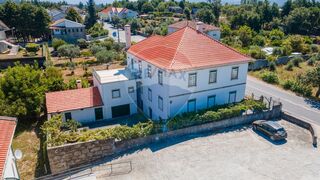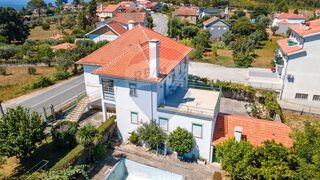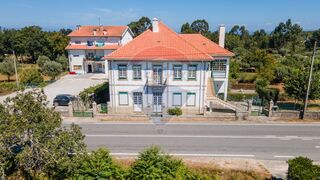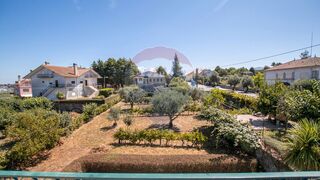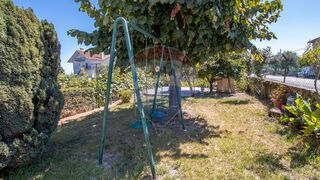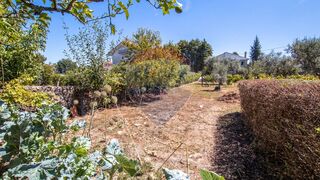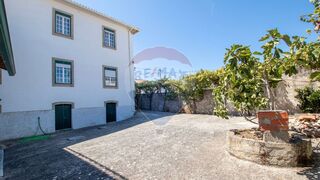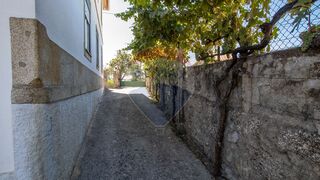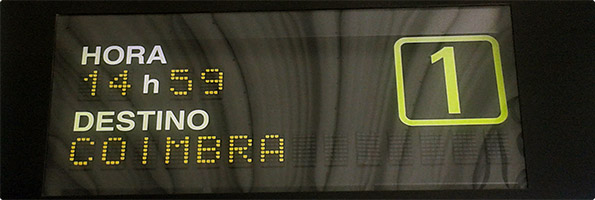





Procurar Imóvel
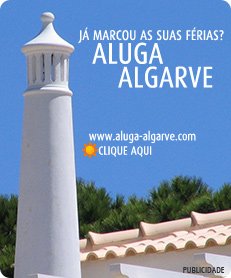
Em Destaque
Pesquisas Populares
casas Coimbra
casas para alugar Coimbra
apartamentos para alugar Coimbra
alugar apartamento Coimbra
casas para arrendar Coimbra
arrendamento Coimbra
aluguer de casas Coimbra
arrendar casas Coimbra
apartamentos para arrendar Coimbra
arrendar casa Coimbra
arrendar apartamento Coimbra
moradias para alugar Coimbra
alugar t0 Coimbra
alugar t1 Coimbra
alugar t2 Coimbra
t2 arrendar Coimbra
t1 arrendar Coimbra
t0 arrendar Coimbra
casas para alugar Coimbra
apartamentos para alugar Coimbra
alugar apartamento Coimbra
casas para arrendar Coimbra
arrendamento Coimbra
aluguer de casas Coimbra
arrendar casas Coimbra
apartamentos para arrendar Coimbra
arrendar casa Coimbra
arrendar apartamento Coimbra
moradias para alugar Coimbra
alugar t0 Coimbra
alugar t1 Coimbra
alugar t2 Coimbra
t2 arrendar Coimbra
t1 arrendar Coimbra
t0 arrendar Coimbra
Moradia V5 Tábua - terraço, aquecimento central, sótão, garagem, piscina, lareira, jardim |
Gratuita
Tel
- REFPT-124891003-604
- Local-
- Área543 m² | 1888 m²
- Estado-
- Construção2012
- Vista-
- Dist.Centro-
- Dist.Praia-
- Eficiência Energética
Sob Consulta
- Distrito: Coimbra
- Concelho: Tábua
- Freguesia: União das Freguesias de Covas e Vila Nova de Oliveirinha
- Tipologia: T5
Descrição
Deslumbrante Moradia T5 com Piscina e Jardim em Venda da Esperança, Tábua!
Descubra o seu oásis particular nesta incrível propriedade T5, situada em Venda da Esperança, Tábua. Com um terreno amplo de 1.888m², esta moradia oferece um ambiente perfeito para relaxar e desfrutar ao máximo.
Características Exclusivas:
Piscina privativa e jardim deslumbrante
Espaço exterior com garagem e área de lazer
Interiores espaçosos dispostos por 4 pisos: Cave ampla e espaçosa; Rés-do-chão com salão amplo, cozinha com lareira, casa de banho e quarto; Piso 1 com hall de entrada, sala com lareira, cozinha com lareira, uma suite, 3 quartos e terraço e Sótão amplo
Cozinhas e salas com lareira para conforto máximo
Vista panorâmica de tirar o fôlego
Poço e forno grill para momentos especiais
️ Aquecimento central a gasóleo para o máximo conforto
Esta é a oportunidade de adquirir a casa dos seus sonhos! Marque já a sua visita e venha conhecer este espaço único, perfeito para criar memórias inesquecíveis. Não perca esta oportunidade, entre em contacto para agendar a sua visita!
Stunning 5 bedroom villa with pool and garden in Venda da Esperança, Tábua!
Discover your private oasis in this incredible 5-bedroom property, located in Venda da Esperança, Tábua. With a large plot of 1,888m², this villa offers the perfect setting to relax and enjoy to the full.
Exclusive Features:
Private pool and stunning garden
Outdoor space with garage and leisure area
Spacious interiors arranged over 4 floors: Large and spacious basement; Ground floor with large lounge, kitchen with fireplace, bathroom and bedroom; 1st floor with entrance hall, living room with fireplace, kitchen with fireplace, a suite, 3 bedrooms and terrace and large attic.
Kitchens and living rooms with fireplaces for maximum comfort
Breathtaking panoramic views
Well and grill oven for special moments
️ Diesel central heating for maximum comfort
This is your opportunity to buy the house of your dreams! Book your visit now and come to see this unique space, perfect for creating unforgettable memories. Don't miss out on this opportunity, get in touch to arrange your visit!
Deslumbrante Moradia T5 com Piscina e Jardim em Venda da Esperança, Tábua!
Descubra o seu oásis particular nesta incrível propriedade T5, situada em Venda da Esperança, Tábua. Com um terreno amplo de 1.888m², esta moradia oferece um ambiente perfeito para relaxar e desfrutar ao máximo.
Características Exclusivas:
Piscina privativa e jardim deslumbrante
Espaço exterior com garagem e área de lazer
Interiores espaçosos dispostos por 4 pisos: Cave ampla e espaçosa; Rés-do-chão com salão amplo, cozinha com lareira, casa de banho e quarto; Piso 1 com hall de entrada, sala com lareira, cozinha com lareira, uma suite, 3 quartos e terraço e Sótão amplo
Cozinhas e salas com lareira para conforto máximo
Vista panorâmica de tirar o fôlego
Poço e forno grill para momentos especiais
️ Aquecimento central a gasóleo para o máximo conforto
Esta é a oportunidade de adquirir a casa dos seus sonhos! Marque já a sua visita e venha conhecer este espaço único, perfeito para criar memórias inesquecíveis. Não perca esta oportunidade, entre em contacto para agendar a sua visita!
Stunning 5 bedroom villa with pool and garden in Venda da Esperança, Tábua!
Discover your private oasis in this incredible 5-bedroom property, located in Venda da Esperança, Tábua. With a large plot of 1,888m², this villa offers the perfect setting to relax and enjoy to the full.
Exclusive Features:
Private pool and stunning garden
Outdoor space with garage and leisure area
Spacious interiors arranged over 4 floors: Large and spacious basement; Ground floor with large lounge, kitchen with fireplace, bathroom and bedroom; 1st floor with entrance hall, living room with fireplace, kitchen with fireplace, a suite, 3 bedrooms and terrace and large attic.
Kitchens and living rooms with fireplaces for maximum comfort
Breathtaking panoramic views
Well and grill oven for special moments
️ Diesel central heating for maximum comfort
This is your opportunity to buy the house of your dreams! Book your visit now and come to see this unique space, perfect for creating unforgettable memories. Don't miss out on this opportunity, get in touch to arrange your visit!
- Telefone
- Website
https://www.remax.pt/
Pedido de Informação / Visita
(-) Introduza pelo menos um contacto (e-mail / telemóvel)

Alertas
(*) Campo(s) obrigatório(s).

Condições Gerais |
Cookies |
Política de Privacidade |
Resolução Alternativa de Litígios
Copyright 2005-2024 © GTSoftLab Inc. All rights reserved. (0.032)
Copyright 2005-2024 © GTSoftLab Inc. All rights reserved. (0.032)







 Escritório
Escritório Apartamento T4
Apartamento T4 Escritório
Escritório Loja
Loja Loja
Loja
