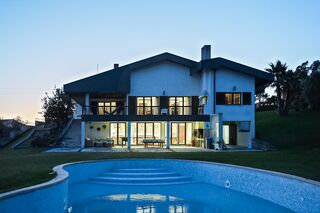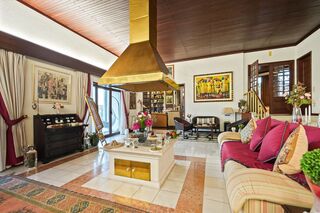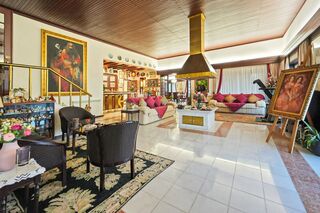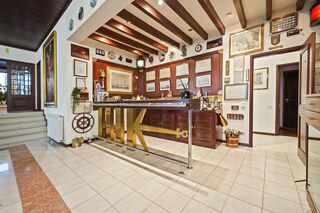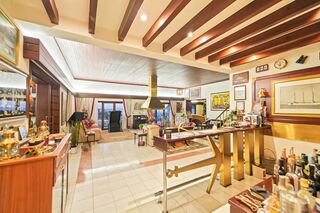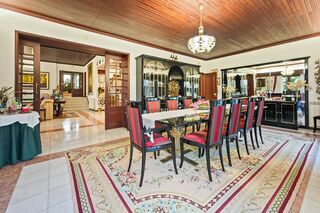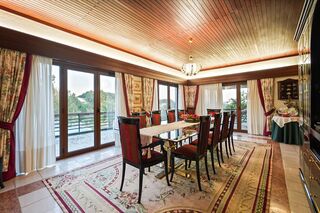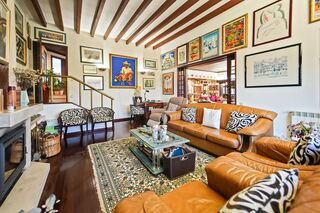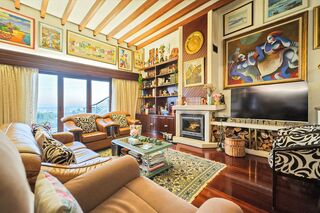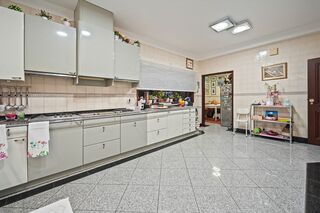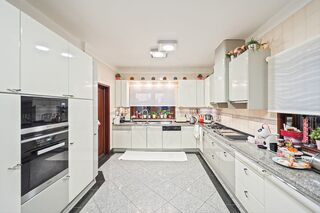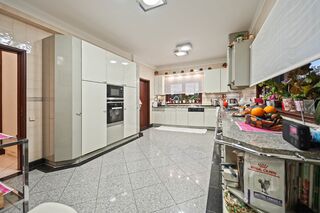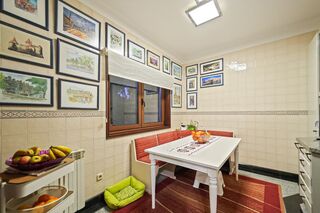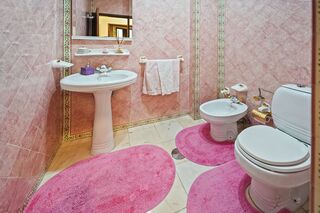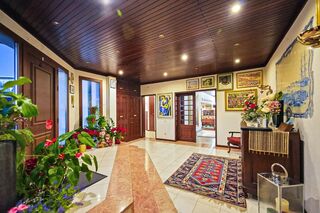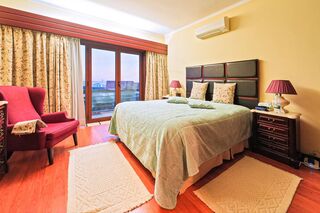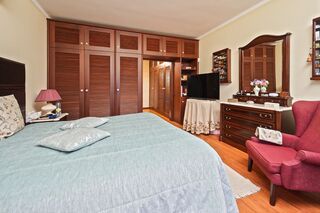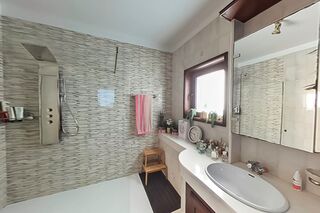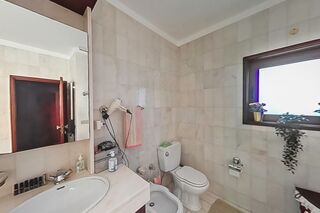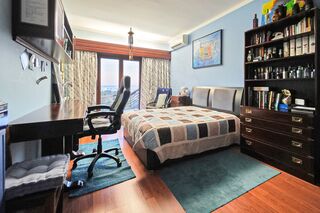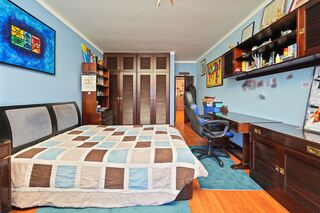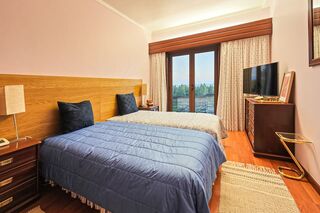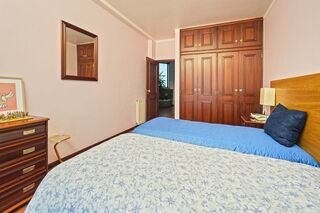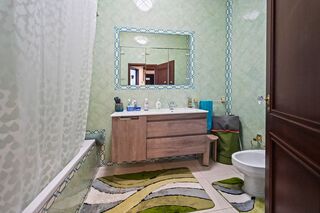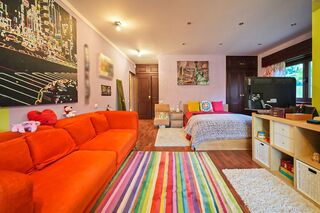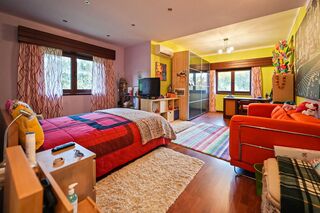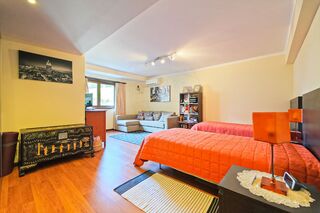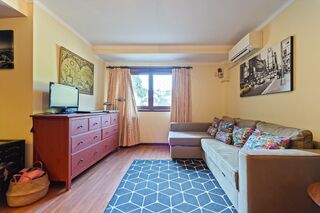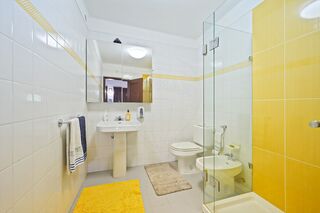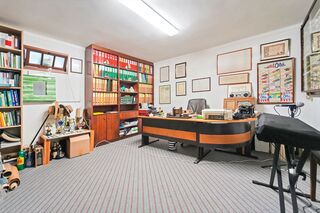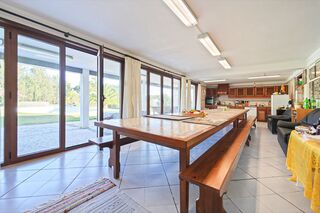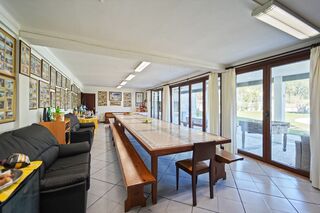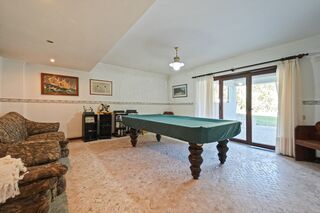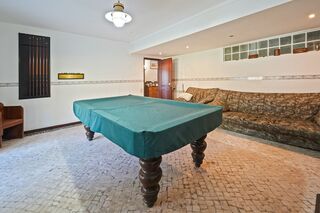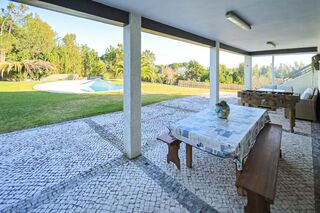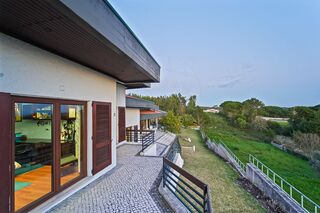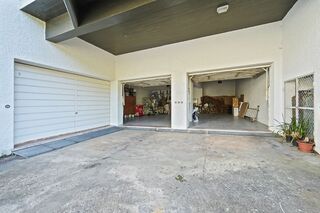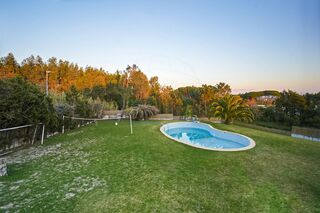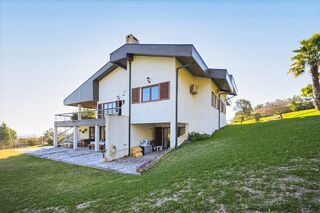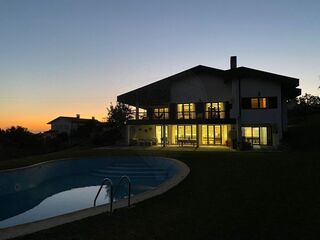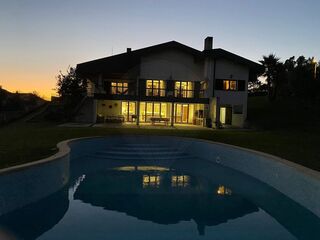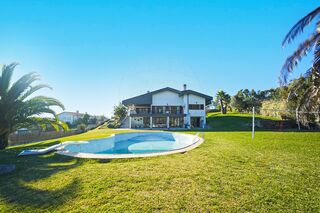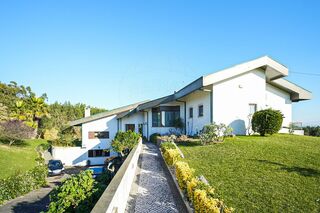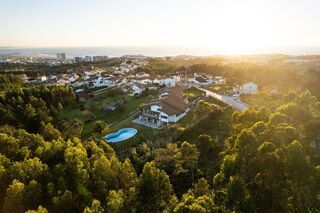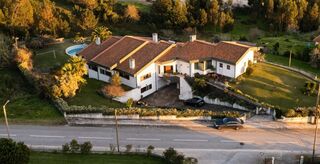





House 5 bedrooms Buarcos Figueira da Foz - central heating, double glazing, garage, garden, attic, swimming pool |
Call
Phone
- REFPT-120612244-26
- Location-
- Area363 m² | 3044 m²
- Status-
- Construction1992
- View-
- Town Centre-
- Beach Dist-
- Energy Efficiency
POA
VIDEO Link:
https://www.youtube.com/watch?v=tqVt4fbCsrY
- County: Coimbra
- Town: Figueira da Foz
- Parish: Buarcos
- Typology: T5
T5 House in Buarcos – Figueira da Foz
Excellent T5 house with 786sqm of construction on a 3,044sqm plot located in Figueira da Foz, just 5 minutes from Buarcos beach.
This is a unique house, characterized by its high quality, aesthetics, and refinement, including 18 photovoltaic panels with a 10kWh battery, central heating in all rooms, and aluminum frames with double-glazed thermal and acoustic insulation.
Illuminated on all fronts, with a magnificent garden and pool* inviting many leisure moments and offering stunning views of the sea and mountains.
The house consists of a basement, ground floor, and attic*.
On the ground floor, we find a beautiful entrance hall that leads to the social area of the house with two living rooms and a dining room, a kitchen with renowned brand appliances, with a breakfast area and pantry, a guest bathroom, and a suite. Also from the entrance hall, we have access to the more private area of the house where we have the master suite, two bedrooms, and a full bathroom supporting them. Both the living rooms and the bedrooms have direct access to the garden.
On the lower floor, we have two bedrooms, an office, a living/games room, a full bathroom with a shower, a laundry room, and a large dining room with a kitchen and direct access to the garden and pool*. It also has a garage with 3 independent gates.
Come and see this magnificent house!
Schedule your visit now!
*Pool and number of floors not recorded in the documentation.
Excellent T5 house with 786sqm of construction on a 3,044sqm plot located in Figueira da Foz, just 5 minutes from Buarcos beach.
This is a unique house, characterized by its high quality, aesthetics, and refinement, including 18 photovoltaic panels with a 10kWh battery, central heating in all rooms, and aluminum frames with double-glazed thermal and acoustic insulation.
Illuminated on all fronts, with a magnificent garden and pool* inviting many leisure moments and offering stunning views of the sea and mountains.
The house consists of a basement, ground floor, and attic*.
On the ground floor, we find a beautiful entrance hall that leads to the social area of the house with two living rooms and a dining room, a kitchen with renowned brand appliances, with a breakfast area and pantry, a guest bathroom, and a suite. Also from the entrance hall, we have access to the more private area of the house where we have the master suite, two bedrooms, and a full bathroom supporting them. Both the living rooms and the bedrooms have direct access to the garden.
On the lower floor, we have two bedrooms, an office, a living/games room, a full bathroom with a shower, a laundry room, and a large dining room with a kitchen and direct access to the garden and pool*. It also has a garage with 3 independent gates.
Come and see this magnificent house!
Schedule your visit now!
*Pool and number of floors not recorded in the documentation.






Leaflet | © OpenStreetMap
- Telephone
- Website
www.remax.pt/
Send enquiry / Schedule a visit
(-) Please enter at least one contact (email / mobile)

Alerts
(*) Required field(s).

General Terms |
Cookies |
Privacy Policy |
Alternative Dispute Resolution
Copyright 2005-2025 © GTSoftLab Inc. All rights reserved. (0.026)
Copyright 2005-2025 © GTSoftLab Inc. All rights reserved. (0.026)








 1 bedroom Apartment
1 bedroom Apartment 1 bedroom Villa
1 bedroom Villa